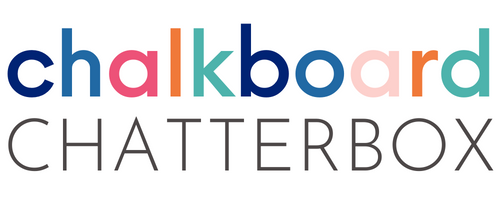4 Steps to Design Your Flexible Seating Classroom
You know you want a flexible seating classroom, but maybe you aren’t sure where to start. I want to share some of the lessons that I’ve learned to help you design a flexible seating classroom of your own with these 4 easy steps:
create a list of big areas.
choose classroom furniture.
plan your classroom design.
execute your design.
1. Create a List of Big Areas
The first thing that I do when planning a new space is list all the big areas that I want in my room.
For example, you may wish to have a classroom library, maker space, teacher work area, small and large group areas, or a computer station.
Make sure you take into account wall outlets, internet access, and other features of your classroom before you plan your big areas.
You will also want to consider the volume and noise level of different activities when students are accessing materials in different areas.
2. Choose Classroom Furniture
Next, I like to think about the furniture that want to include or exclude in the room. I like to make sure that I have plenty of storage areas for items like math manipulatives, books, task cards, and student supplies.
I believe that you can never have too many small bookshelves, especially in a primary classroom.
Does your school have a room of forgotten furniture like mine does?
Make sure to look around to see what you can find over the summer months.
You can use bookshelves to section off your classroom, as you can see in the photo above.
Decide on the style of seating that you want in your classroom.
Think about having independent work areas and tables where students can work collaboratively.
Most importantly, don’t be afraid to part with something if you just don't have the space for it.
3. Plan Your Classroom Design
When I have completed my big areas and furniture lists, I love to plan where everything will go.
I design my classroom online using Scholastic Class Set Up Tool or Classroom Architect. They make it so easy to pick the shape of your classroom and get started adding in your own features and furniture.
Now, it’s time to use your big areas and furniture lists to help you design your classroom.
Think about where you are going to place your desk or workstation so that you can see all areas of your classroom for optimal classroom management.
To maximize the space in my own room, I got rid of my bulky teacher desk. I never sat at it throughout the day. The only use for the desk was to hold my computer.
In my school district, we have a teacher desktop computer and a laptop computer that is stored on a rolling cart.
The cart computer is used with our document camera and projector. Since I'm lucky enough to have both computers, I was able to make the decision to remove my teacher desk.
I currently use my horseshoe table as my desk. I have a bookshelf behind the table to store my supplies. There is more room for my students to spread out and work around the room.
4. Execute Your Design
In primary classrooms, certain activities can get pretty noisy.
I believe that it's important to section off areas in your classroom to accommodate for those varying activities. I have found that low bookshelves are great to use to help section off areas in the room.
I divided my classroom library into two areas, our leveled library and fiction books are together on one side and our nonfiction collection is on the other side.
I created this separation by putting two bookshelves back-to-back. I was able to put a small table and chairs against the edge of the bookshelves.
To achieve the design that I was looking for, I needed another piece of furniture that would sit against the wall like the bookshelves.
I used our math manipulative storage shelves from Ikea to create the left side of the sitting area in our classroom library. I placed the math manipulatives next to the classroom library because the two subjects occur at different times during the day.
When students are using the library, students will not need access to the math tools and vise versa.
The large open space that is left in the middle of the room is where my student tables go.
I have four tables that seat four students at each table. I have two other tables that I can use to fit the remaining students.
We have plenty of space for transitions and for working in different areas around the room.
Wrap Up
When you’re starting your flexible seating classroom, just remember:
use the classroom planning tool to plan your design.
collect different pieces of furniture around your school.
I hope that these tips will allow you to love designing your classroom just as much as I do!
You’ll Love These Related Posts














